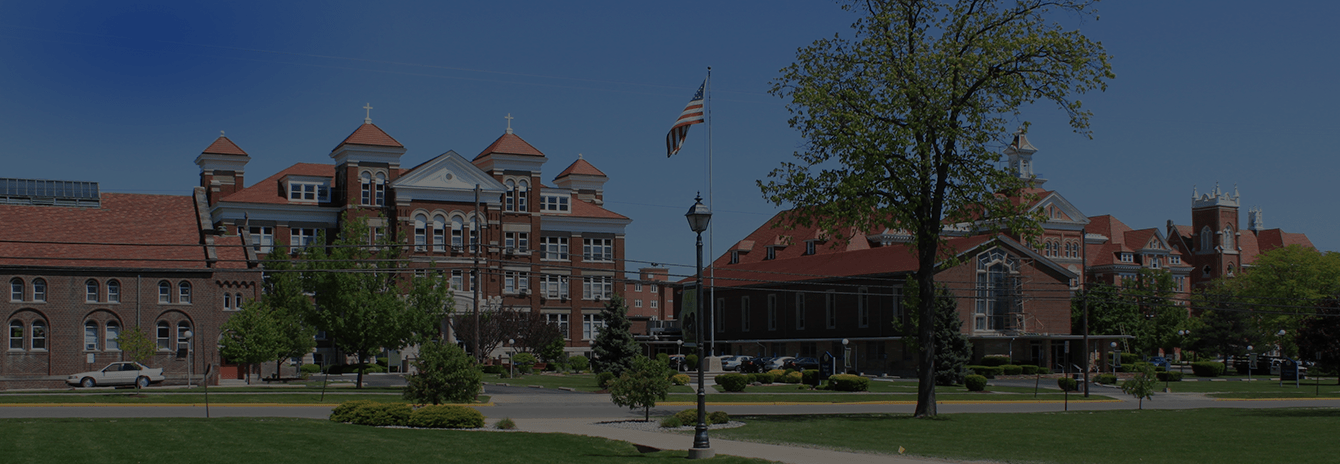Loft Information
I. Loft Overview
Lofts are permitted in Archangelus and Ledwidge Halls at SHU with the exception of Ledwidge rooms 251-269. These rooms already offer bed lofting furniture. Lofts can help students maximize space, have individual expression, and enhance their atmosphere. Please note: all University furniture must remain in the room and be reassembled to the original layout at time of move out. Lofting is prohibited in St. Catherine Hall. Loft guidelines are listed below. Violation of these guidelines will result in dismantling of the loft. For more information, contact the Director of Residence Life.
A. Size of Loft
- Lofts are permitted to occupy up to 50% of the floor space. Closet area will not be included in the calculation of the floor space.
- Height: The top surface of the loft platform shall be 30” from the ceiling.
- Proximity to windows: No loft shall obstruct the window at any time. A window must be operable at all times and must be useable as a means of emergency entry/ exit to the room.
- Proximity to door: No loft shall obstruct the door of the room at any time. The door must be fully operable at all times and must be usable as a means of entry/exit to the room.
- Damage to rooms: Lofts must be constructed so as to be free standing without attachment to any wall, molding or any part of the room. Lofts may be wedged with padded wedges against a wall to prevent wobbling. They must be able to be removed from the room without any damage to the room or the furnishings in the room. Residents of the room are responsible for any damage caused by the instillation, use or removal of the loft.
- Electrical safety: Lofts must never cover or stand within 6” of any electrical outlet or fixture.
- Fire safety: All wood used in building a loft must be treated with fire retardant paint. This paint can be purchased at most paint supply stores.
- Decorative materials: Flammable decoration materials such as fishnets, curtains, paper products, posters are not permitted to be attached to the loft. Candles are never permitted.
- Enclosing a loft: Lofts shall not be enclosed in any way.
- Removal and Storage: Lofts must be removed from the room at the end of the academic year. Fire regulations will not allow any loft to be stored on University property during the summer.
III. Construction Standards/Requirements
- Free standing, non-permanent
-
At least 30” from ceiling
- Note: Ceilings in Ledwidge Hall are 8′ tall. Archangelus varies by room.
- At least 4” x 4” legs
- At least one 2’ x 6’ crossbeam
- No obstruction to windows or doors
- At least 3/8” bolts
- Treated lumber
- If painted, fire retardant paint
- Lumber: Must be kiln dried and seasoned. Green lumber, (tree limbs, etc.) are not permitted.
- Fastening: Must be bolts, lock washers, and nuts so as to provide the greatest strength and facilitate removal. Screws may fasten non-structural parts.
- Stability: There must not be any wobble in the loft. Wobble can usually be eliminated by adding at least one 2’ x 6’ crossbeam. Inserting padding will also help to eliminate wobble.
- Do not use University furniture to support lofts. You are responsible for all furnishings in your room. Bed springs may be incorporated into the loft. If you do not use them, they must be kept in the room. All University furniture must remain in the room and all beds must be reassembled to the original layout at the end of the academic year.
IV. To comply with all the requirements of the Michigan Building Code related to structural characteristics, fire hazards, and general safety in residential areas, the University prohibits the following forms of construction in student rooms: raised floors, room partitions, lowered ceilings, or paneling on walls.
